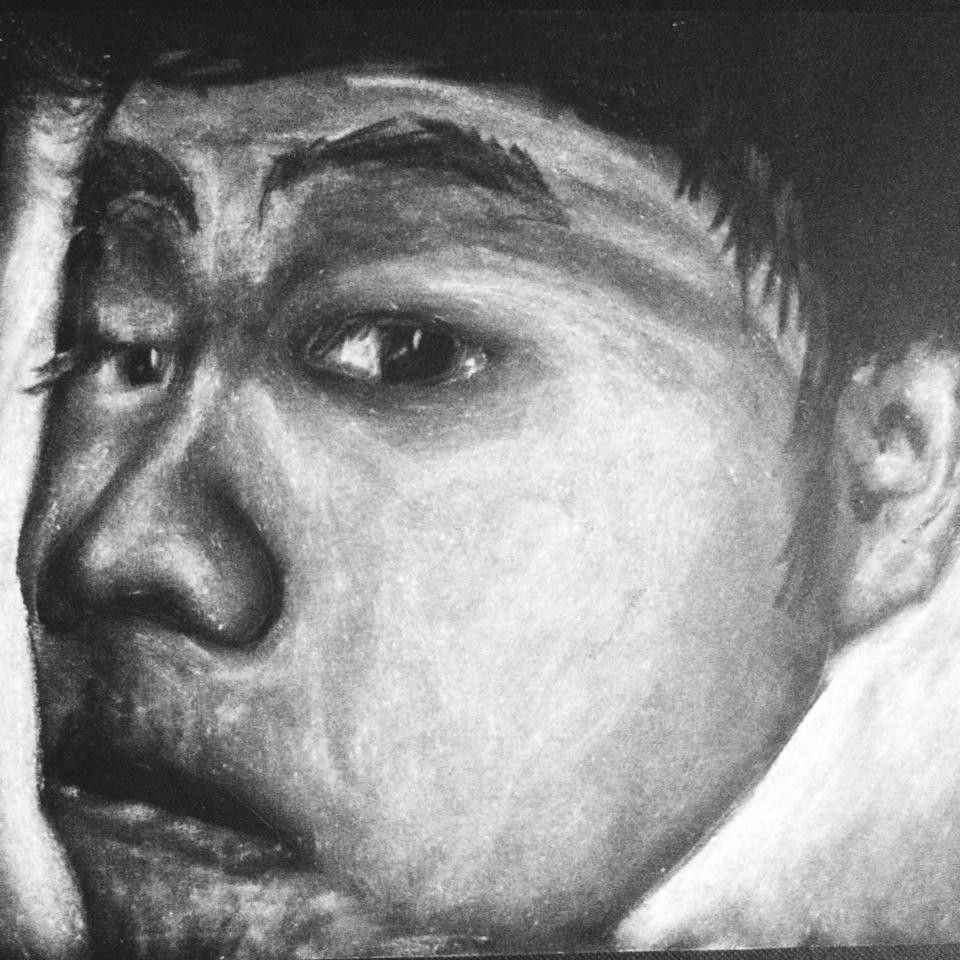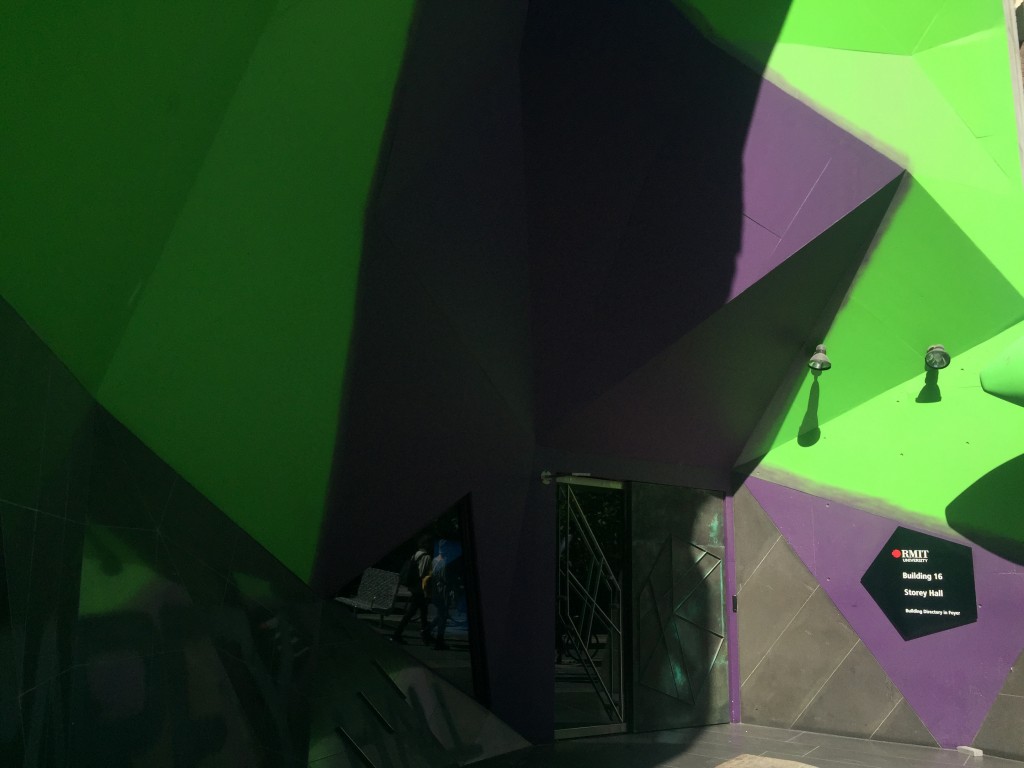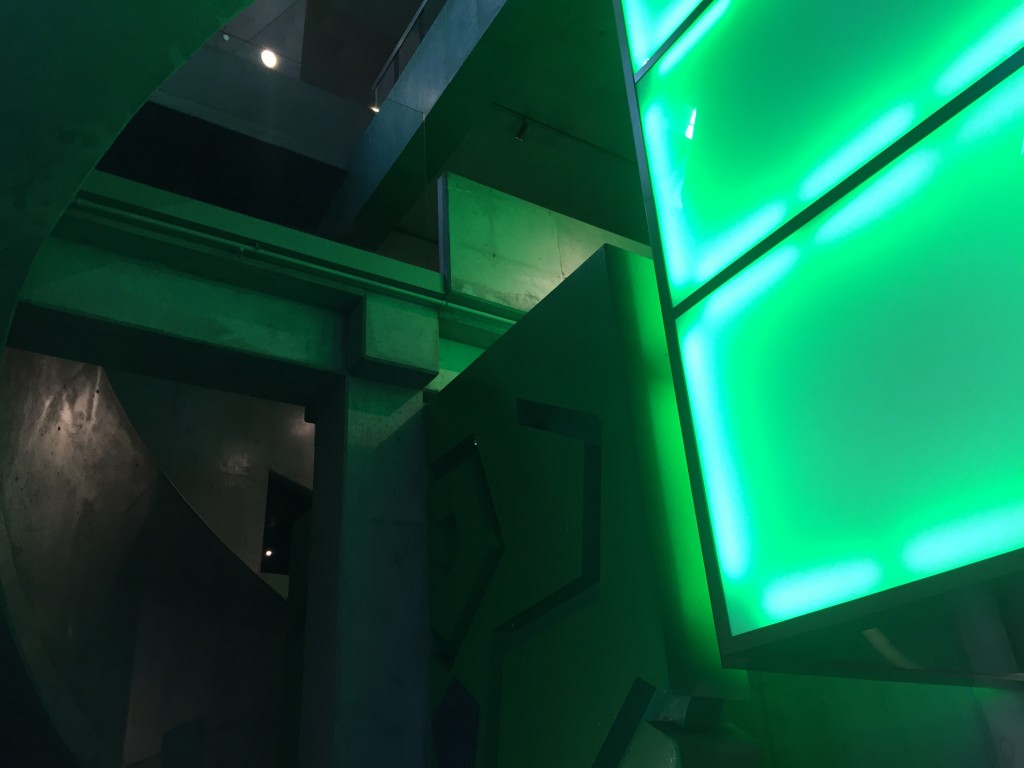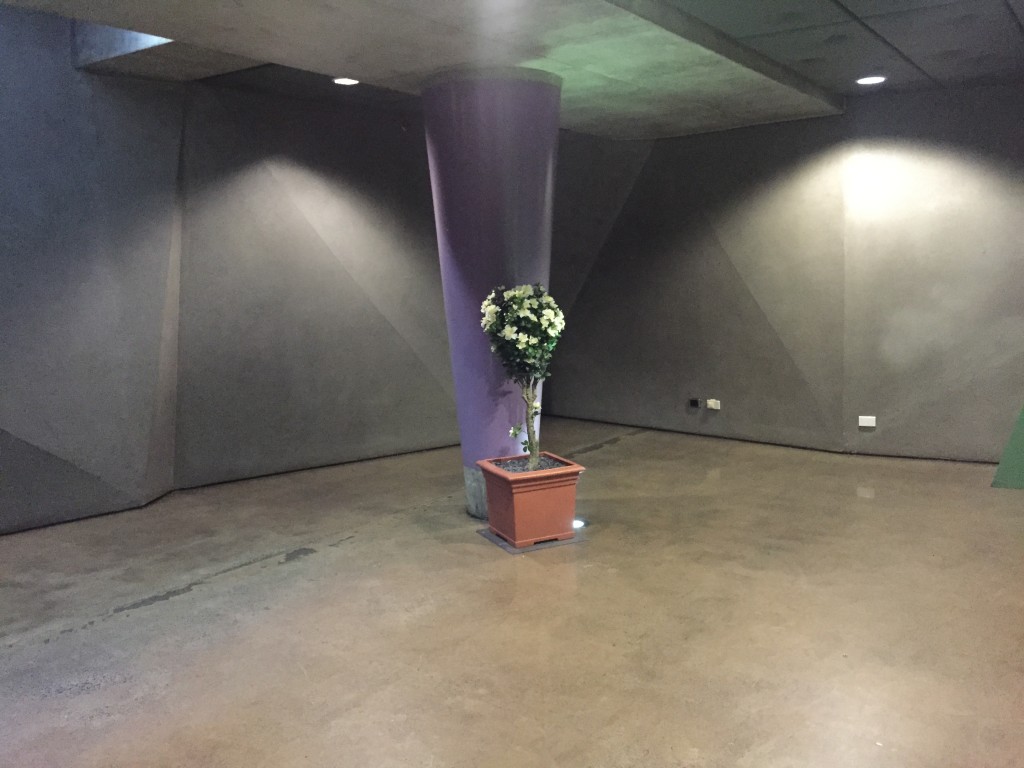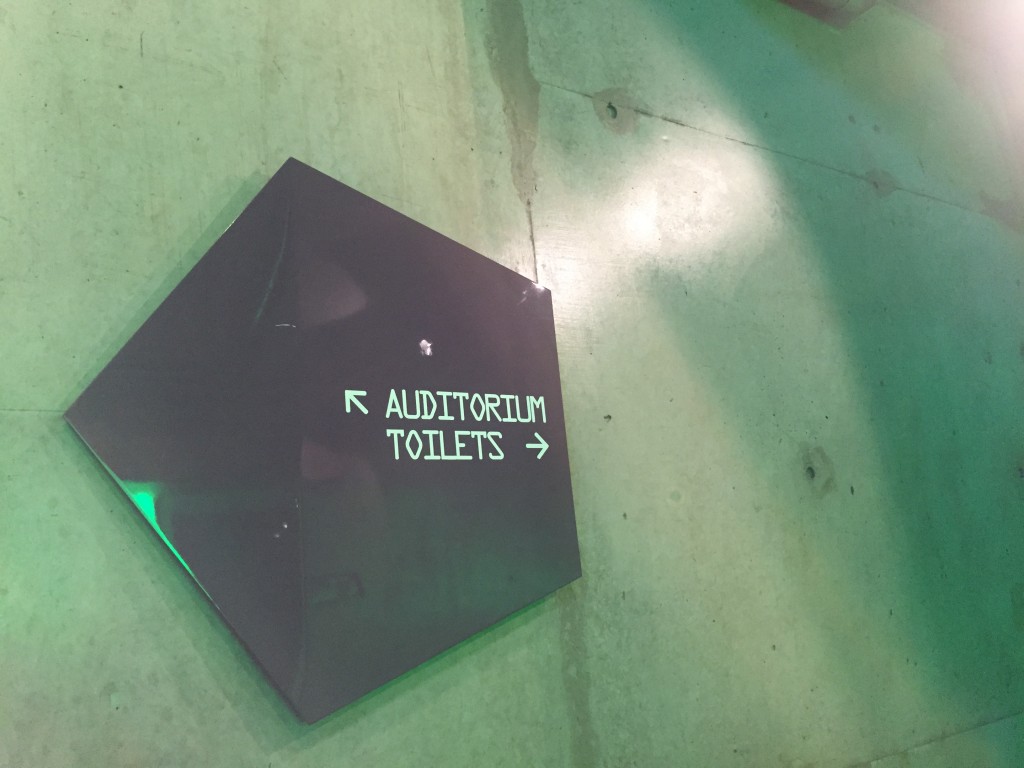What I have done :
– A draft documentary with subtitles, music with proper editing ( 4 minutes , without narration. )
– A draft narration for the documentary.
– Quotes from ARM in relation to Storey Hall
– Materials researched explaining the architecture aspects of building 16.
Draft Narration :
First built as the Hibernian Hall, it was remodelled as the iconic Storey Hall in 1995, when it received an ultra-modern extension, featuring geometric-shaped windows and tiles.
While the remodelling preserved the original, heritage-protected building, the extension includes references to Melbourne’s architectural past, while showing what can be done with modern design and architectural techniques and technology.
New annexe and renovations to original building were carried out in 1994-95 at a cost of $13.9 million, by architecture firm Ashton Raggatt McDougall (the partners of the practice are RMIT graduates).
The $13.9 million project transformed the space into a vibrant art gallery with exterior Penrose tiles that represent building’s use as a meeting hall for Suffragettes. The design builds on the Classicist original with a Annexe building entrance through a grotto, and bright shades of green that suggest the Irish roots and environmentally sustainable future. The rigid angles in the architecture’s “drapery” suggest a “new geometry of chaos theories”.
It is a building of endeavour and industry, celebrating individual qualities of making things, materials , textures, casting metals, colouring walls, and the power of imagination which adapts new communication and transmission technology.
There are contradictions throughout. Like the facade to Swanston Street, which is a site-poured concrete wall, twisted according to the new geometry of complexity, painted on the lower level a deep purple and above that a computer-enhanced livid green. Where the colours meet they are smudged, according to ARM, “like smeared lipstick”: the fuzzy world of explicit sexuality, feminism and Melbourne Irish politics becomes unclear (the colour of feminism is purple, the Irish, well … ).
The certainties of the past collide with the random shapes of today’s mathematics… and obscure geometric theory.
Modern green politics merge with the building’s Irish Catholic past.
The purple of feminism recalls an earlier tenant, a women’s political association.
The new building plays with memories from its former lives.The idea of the way in which a building can contain memory is a fascinating issue. “This building, I guess the little label that we’ve put on the tiles out the front, says ‘resurrection city’ and I guess that tries to be some big sort of theme for this building as well and its sort of set of memories.I think of building as something that strangely enough, history seems to prove, they’re capable of this sort of reflection of people’s deepest ideas.” – Howard Raggatt
Quotes in relation to the refurbishment process of Storey Hall :
Leon van Schaik, Dean, Constructed Environment, RMIT University: You have to have a generation of architects who are passionate about what they are doing against which another generation can rebel.Universities are amongst those institutions which still in some way seem to want to project through their buildings what they are on about… and I put it to the Vice Chancellor that one of the things we should be doing was reflecting the university’s mission in its building program.
Robert McClelland,Minister for Planning 1992-99: I didn’t understand it. I think that’s everybody’s experience. Why are you uncomfortable with the building that you don’t like and the answer is… probably because you don’t understand it.
There wasn’t a controversy.
I was wrong.
I was wrong in my first appreciation of the building.
I was wrong in my understanding of Melbourne’s ability to deal with contemporary architecture… and I owe them all an apology for that
David Beanland, Vice Chancellor RMIT University: We saw drawings very early on and we encouraged those because they were radical and it reflected the art and science of RMIT. It drew a lot of courage to take it forward but I could see the, that dramatic pattern built around the two diamonds as being exciting.
I think my first reaction is they must have drained Melbourne of green paint.
The outside of the building did cause us some problems when it was finished. We were confronted by the shapes, the tiles and the green and purple cave. And I guess I was uncomfortable about one particular feature which was the outline of the cave.And it had the effect on me of looking like a very bad painting job of the very worst order.
Howard Raggatt : What architecture I guess is, does or achieves ultimately is to sort of lay down this background in which we live, this sort of strange semi-permanent kind of place that we can identify with which we can move from place to place all over the world that we feel we’ve been there.
But critics have called it Melbourne’s largest hair salon. It had a difficult birth.
And so when the building was complete, there was a day in which the screen was taken down.
It really caused quite a lot of excitement in the street, with a lot of people sort of enjoying themselves… it was reported to me that someone fell off their bike, riding past.
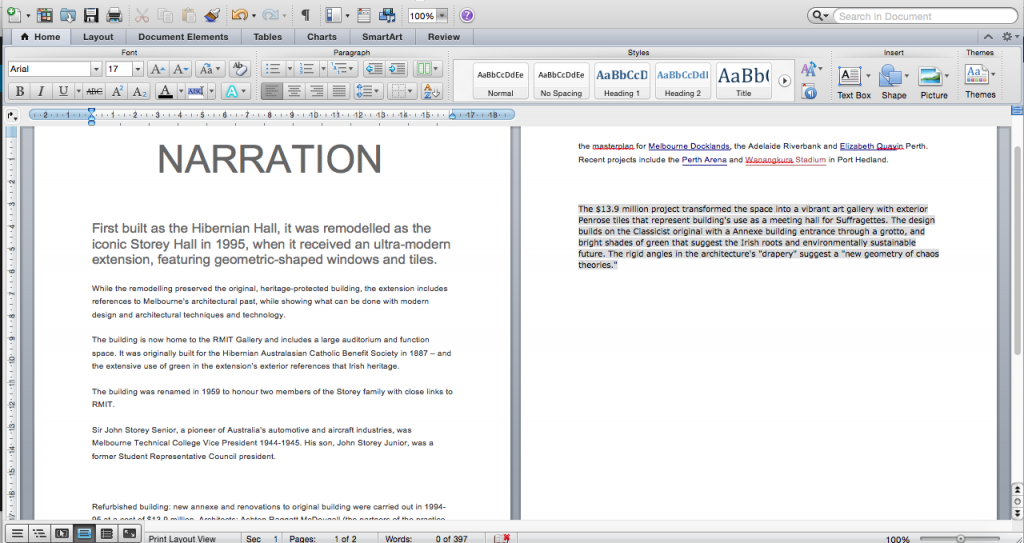
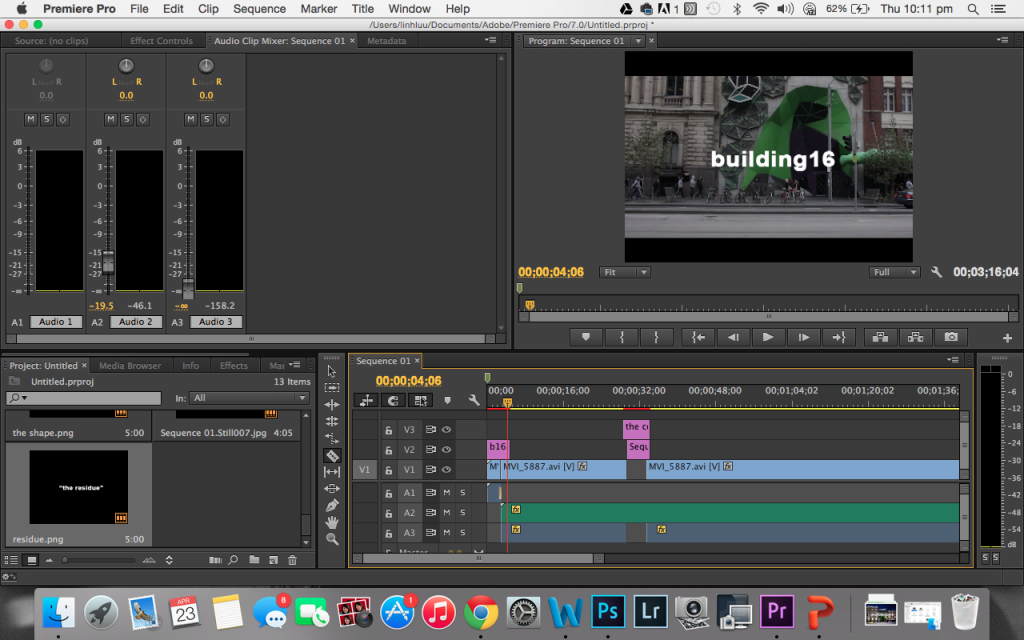
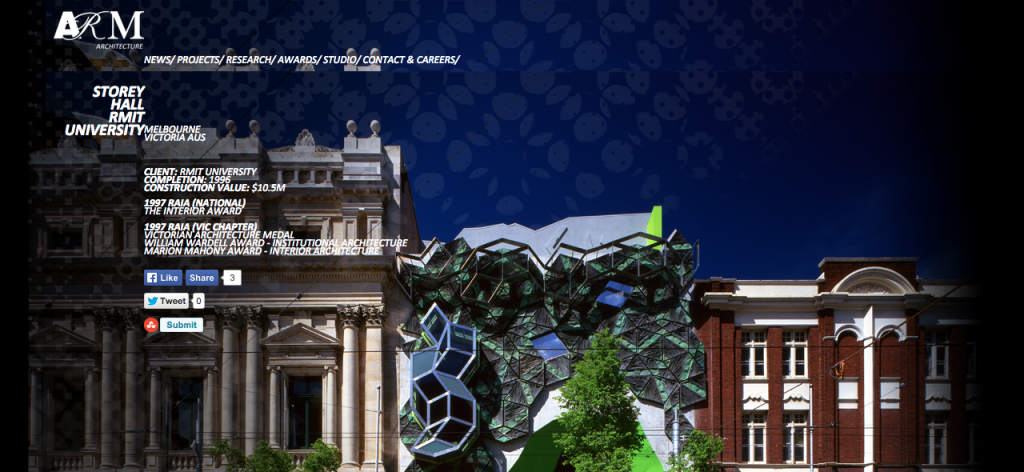
Additional info of Storey Hall’s architecture :
The bronze Penrose tiles on the face of the building are repeated within the main hall as a mixture of plastic, plaster, colour and light grids. (There are two Penroses—the elder, LR, was involved with experiments with multi-faceted staircases and optical illusion since the 1930s, when he influenced the artists Escher and Ernst. His son, Roger, was involved also with these beguiling patterns and games, although his work related to relativity and quantum theory. His tile pattern used at Storey Hall comprises two tiles, a dart and a kite, which are assembled in infinite variations. It contains a metaphor for a Penrose vision for the universe—a seemingly deregulated system which has large and small elements in an infinite realm.)
Of course, such an application in architecture is in part a diversion; there’s a kind of scruffy-minded, nerdy context being played by architects Ashton Raggatt McDougall (ARM), which centres on a richly complicated narrative as if a script (or set of codes) had been prepared prior to the building being designed.
Among those divertive commands we uncover chaos theory, Walter Burley-Griffin, urbanism, the sexual revolution, feminism, Einstein’s grotto, Plato’s cave, X and Y chromosomes, the Vault sculpture, paradoxes, contextualism, techno music, Australian-Irish Melbourne, politics and architectural quotations.
But underlying the architectural bravado—with all that intense complexity of forms, colours and materials—the building is ultimately a celebration of the human condition, which reflects also its place and time.
A particular city context becomes transparent at the end of the foyer with a replica of the Yellow Peril built as a wall backdropping the bar (based on Ron Robertson-Swann’s much-abused Vault sculpture), and overhead is a truculent bridge leading to an outside balcony overlooking Melbourne.
To make more of its urban and historical appropriateness, the auditorium contains a suspended Penrose-patterned ceiling which is richer and as compelling as Griffin’s 1924 Capitol Theatre ceiling and achieved within the limits of historic buildings legislation which applies to the old hall, so that an existing cast-iron balcony and delicate Victorian staircase must remain. The restored staircase now heads directly into a solid wall.
A small lecture theatre foyer is a grotto, an Einstein cave of grey concrete and coned columns, expressing an almost maudlin humour with a scale which compresses the space, squeezing people together, enforcing a discipline to stand, mechanically erect I expect—or perhaps the architects plan to morph the public into an homogenous, promiscuous new tribe.
Enormous X and Y chromosome graphics on the auditorium walls represent literal signs of contemporary social issues of gender, while toilets coloured pink for the boys and purple for females beg the question … you are what?
There are contradictions throughout. Like the facade to Swanston Street, which is a site-poured concrete wall, twisted according to the new geometry of complexity, painted on the lower level a deep purple and above that a computer-enhanced livid green. Where the colours meet they are smudged, according to ARM, “like smeared lipstick”: the fuzzy world of explicit sexuality, feminism and Melbourne Irish politics becomes unclear
Over those emblems are a number of Penrose-shaped cast bronze tile panels, fixed away from the wall and interspersed with green tube lighting. The foyer leads down into a lecture theatre and across the lobby to a large theatre which is located in the original Storey Hall. Slicing through the lobby is a spiralling Piranesi concrete stair leading up to a number of galleries and a large foyer attached to the auditorium.
which encompasses deep meaning and intentionally more than merely a visible and three-dimensional link between current scientific theories of the meaning of existence—and constructed architecture.
It is a building of endeavour and industry, celebrating individual qualities of making things, materials , textures, casting metals, colouring walls, and the power of imagination which adapts new communication and transmission technology … up to a point … but like Penrose, Storey Hall seems in the end to argue the glory of the human mind over that of artificial logic.
With that reasoning alone, ARM achieve at Storey Hall a quantum leap ( combining pure and applied considerations) which encourages others to an open search rather than one dictated by dogma.
This is architecture to be used and experienced, not simply looked at. Visitors to this building can sense the vibe,before heading back into the chaos of swirling concrete stairs and green sheets of light.
